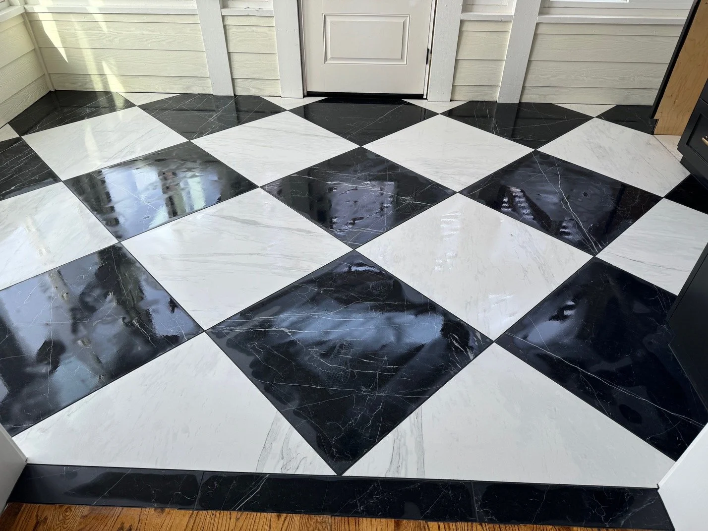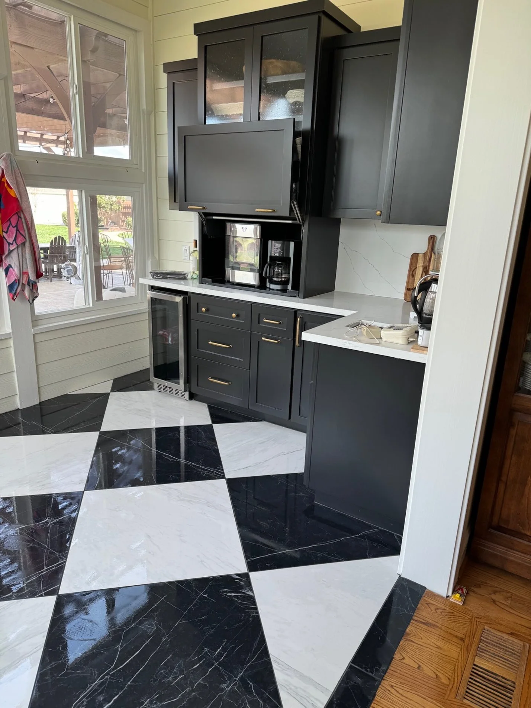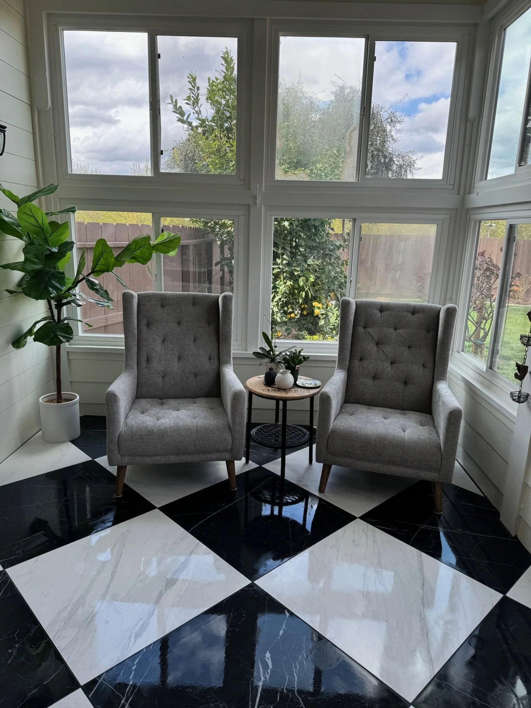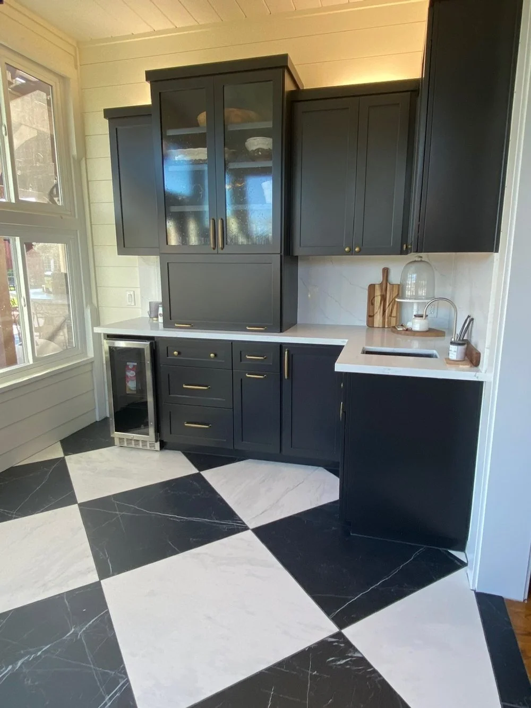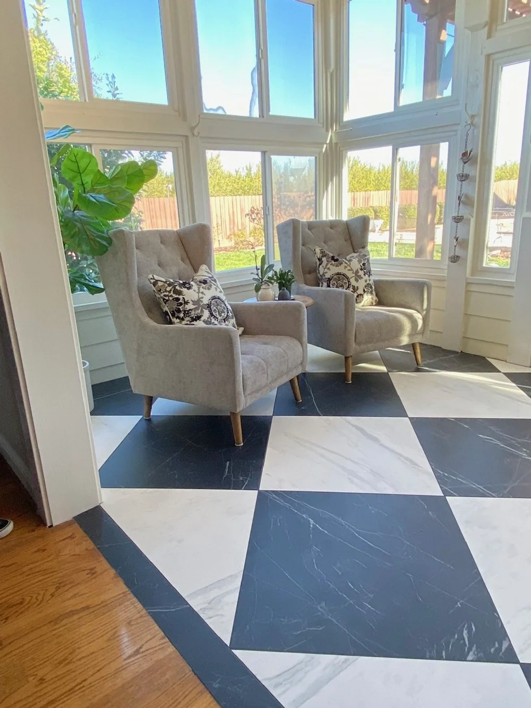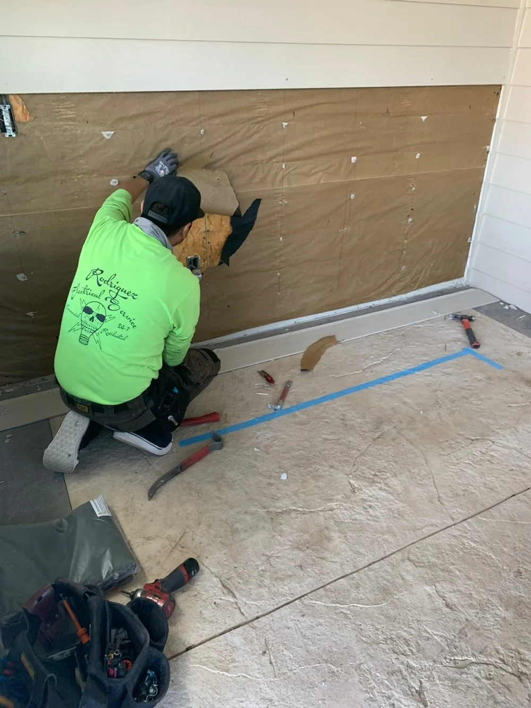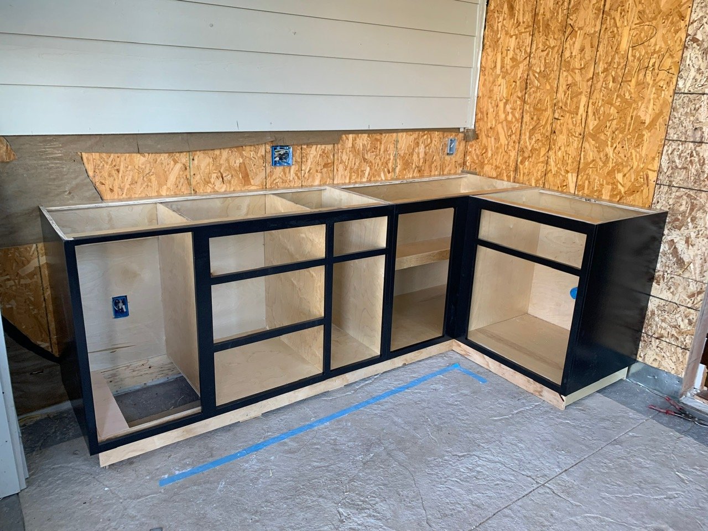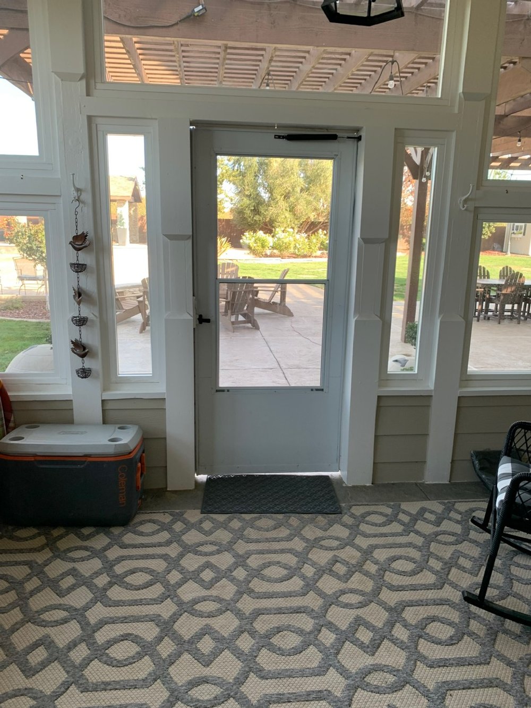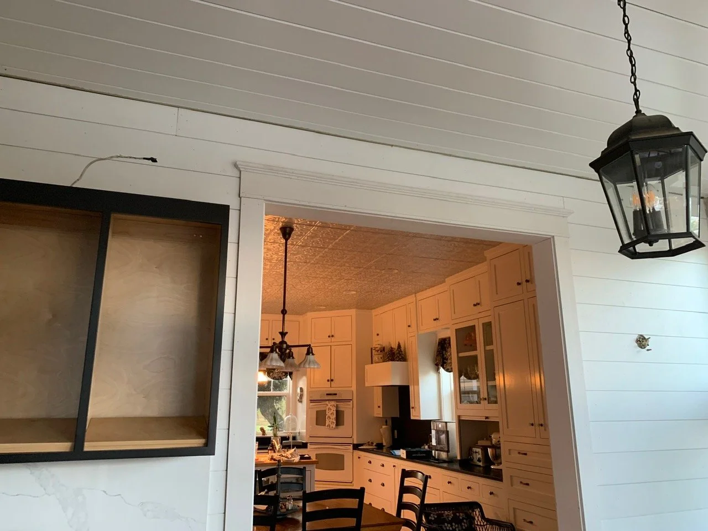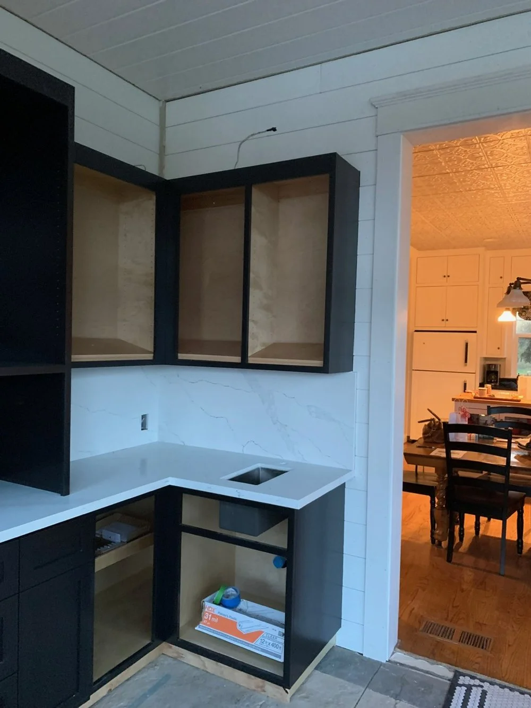Patterson Project : A Transformation Journey
Before: A Space in Need of Renewal
The original kitchen and lounge were outdated and poorly designed. The cramped layout limited functionality, and dull colors with poor lighting made the space feel uninviting for gatherings or family life.
After: A Sophisticated Social Hub
After renovation, the kitchen and lounge became a stylish and welcoming area. The open layout allows easy interaction, featuring elegant cabinetry in rich colors and modern appliances for improved usability. Natural light now fills the space through well-placed windows, complemented by a fresh, neutral color scheme with vibrant accents. The lounge was refreshed with cozy modern furniture and elegant lighting, creating a warm atmosphere for relaxation or entertaining. This renovation transformed a dull area into a sophisticated hub of family life, blending style and practicality perfectly.

